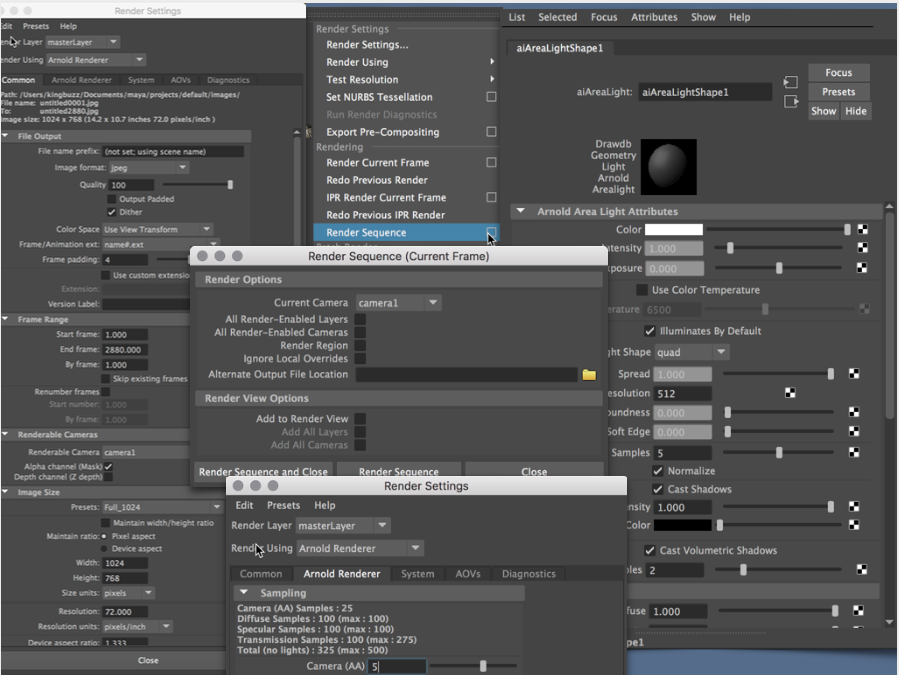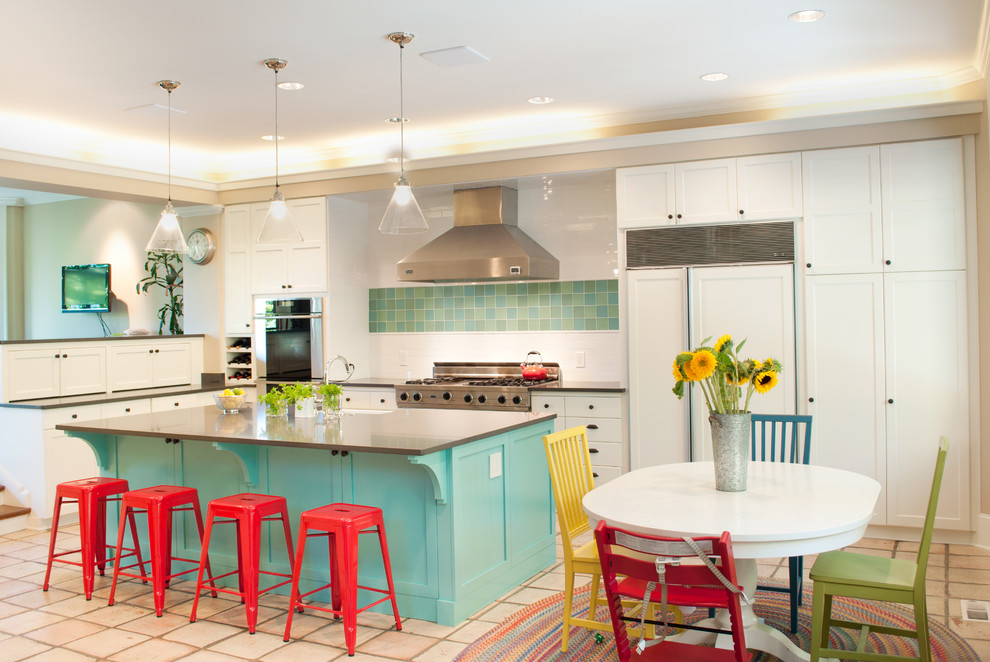Kitchen Animation
Date
TOOLS USED
AUTODESK MAYA | ADOBE PREMIERE | PHOTOSHOP
For this Computer Animation project, I recreated an architecture of my choice into a realistic 3D animation, which traverses the interior of the architecure. My chosen model to replicate was a modern kitchen. Modeling, materials, and rendering were the focus. This project required building all objects viewed in the provided images and video from scratch using polygon shapes. These shapes were morphed, meshed, and rendered in order to create the video you see below.

After objects were created and meshed,the second step of the project was adding colors, materials, and textures to these objects to give them a realistic feel. Selected materials such as metal and wood were made available on the software and textures were imported and added to select materials. Bumb maps were created using Photoshop, allowing textures to appear sharp on objects.

The final step was rendering 2160 frames of my created 3D interior model, which took about 32 hours. The rendered frames were imported into Adobe Premiere and when played in sequence created a one minute video. The animation aspect of this project was the moving of the cameras in the 3D plane through my scene.
Below you'll find a video of the final product, and next to the video you'll find an image of the real life interior that was replicated.

